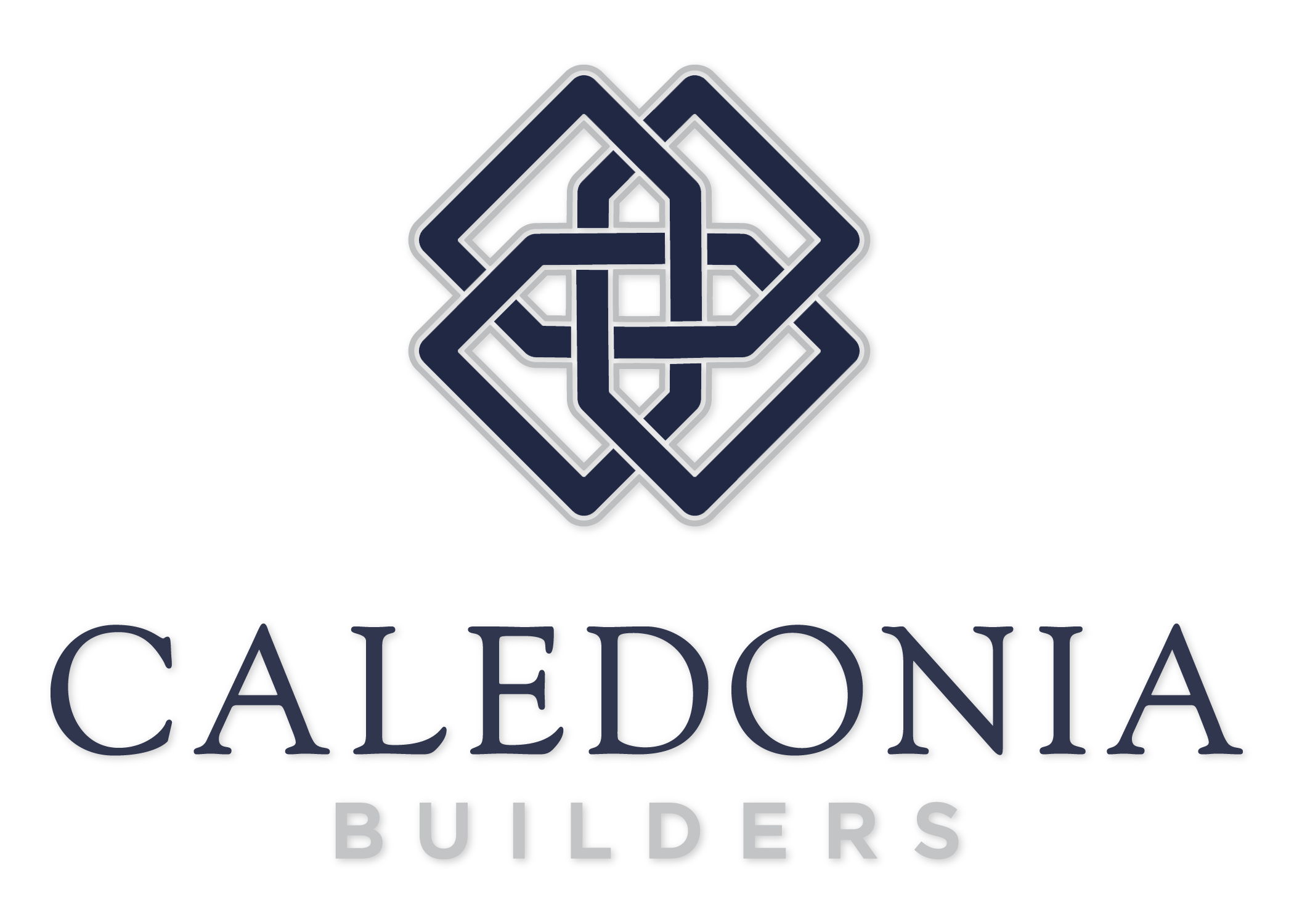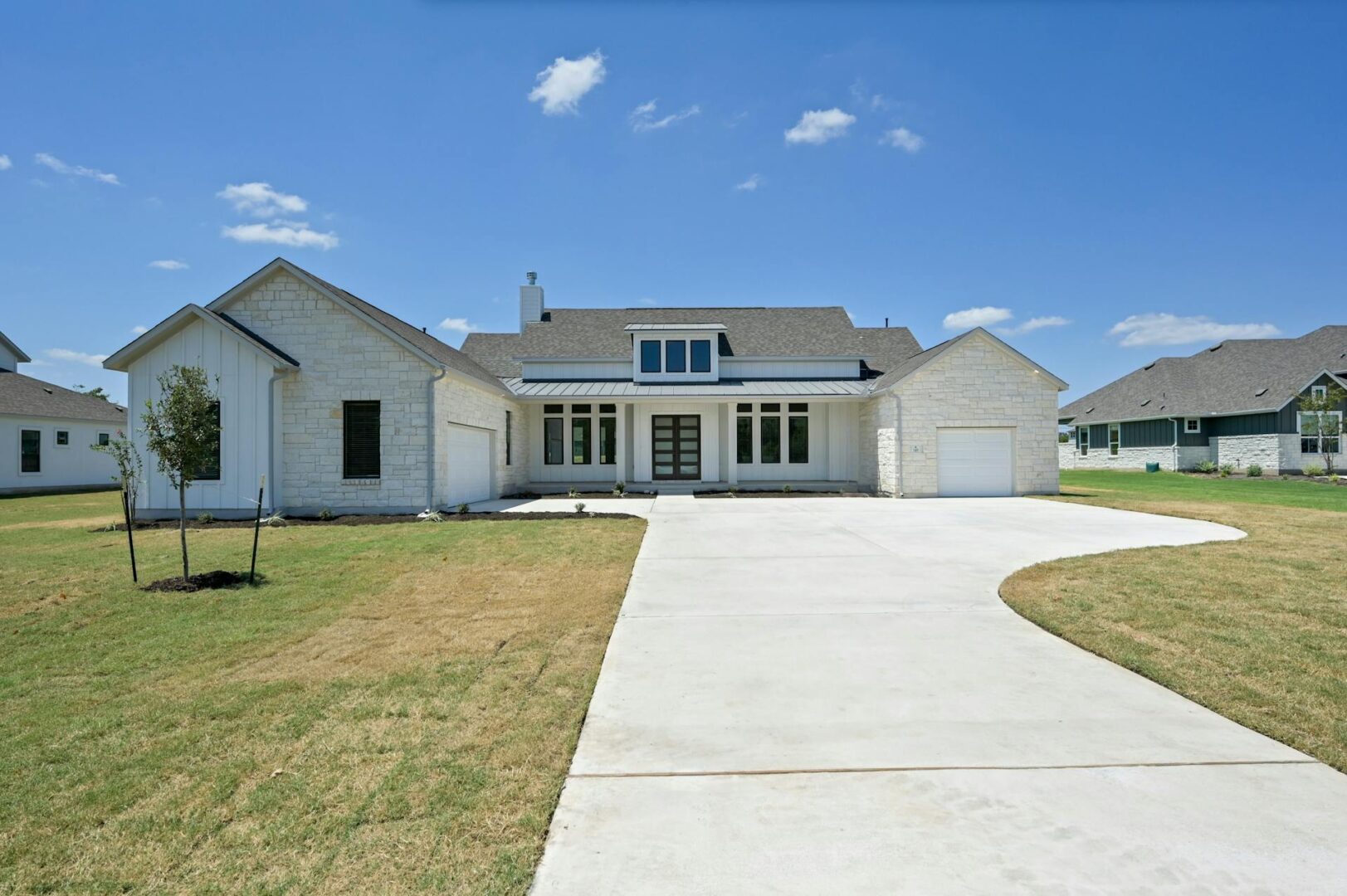
SOLD
Subdivision: Northfork
Square Feet: 3,105
Floors: 1
Bedrooms: 4
Baths: 4
Half Baths:
Garages: 3
Floorplan: Edinburgh
True Farmhouse Elevation with a Huge front porch, Double Front doors, Lots of large windows to let in a lot of light both in the front an rear of the home, 12' tray ceilings in the kitchen, family, dining areas and vaulted 15' ceilings in the master bedroom, Comes with a beautiful luxury master bathroom, with a walk-in shower, standalone tub, large cabinets with siting space under vanity, His and hers closets in the ensuite, upgraded luxury Chef's Kitchen with built in Oven, built in microwave DRAWER, beautiful cooktop, quartz countertops, Oversized walk-in pantry with cabinets and countertops to prepare food and microwave drawer, Large covered back patio with sliding glass door and lots of windows on the back as well, Stone fireplace with mantle, black windows that give it a more elegant farmhouse look, Huge back covered patio to entertain lots of guests, large game room for indoor entertaining, large oversized bedrooms with large walk in closets, oversized garages that are finished out with texture, paint, and trim, Garage door openers, blinds are included on all the operable windows, Great neighborhood for all.
Subdivision: Northfork
Square Feet: 3,461
Floors: 1.5
Bedrooms: 4
Baths: 4
Half Baths:
Garages: 3
Floorplan: McKenzie
Tall 10' ceilings, 8' doors, large covered rear patio, 3 sides stone (NO BRICK), large open kitchen, Large granite island, 42" Cabinets, S/S appliances, built in oven and microwave, built-in cooktop, pot drawers under cooktop for all your large pots and pans, recycling station, 12"x24" tile flooring in all the wet areas, quartz countertop in bath rooms, 2" blinds on windows, large base molding and door casing, MUD room with bench and cubbies, tile flooring in the master shower, sprinkler on the front, 10' sides and rear, and much much more.
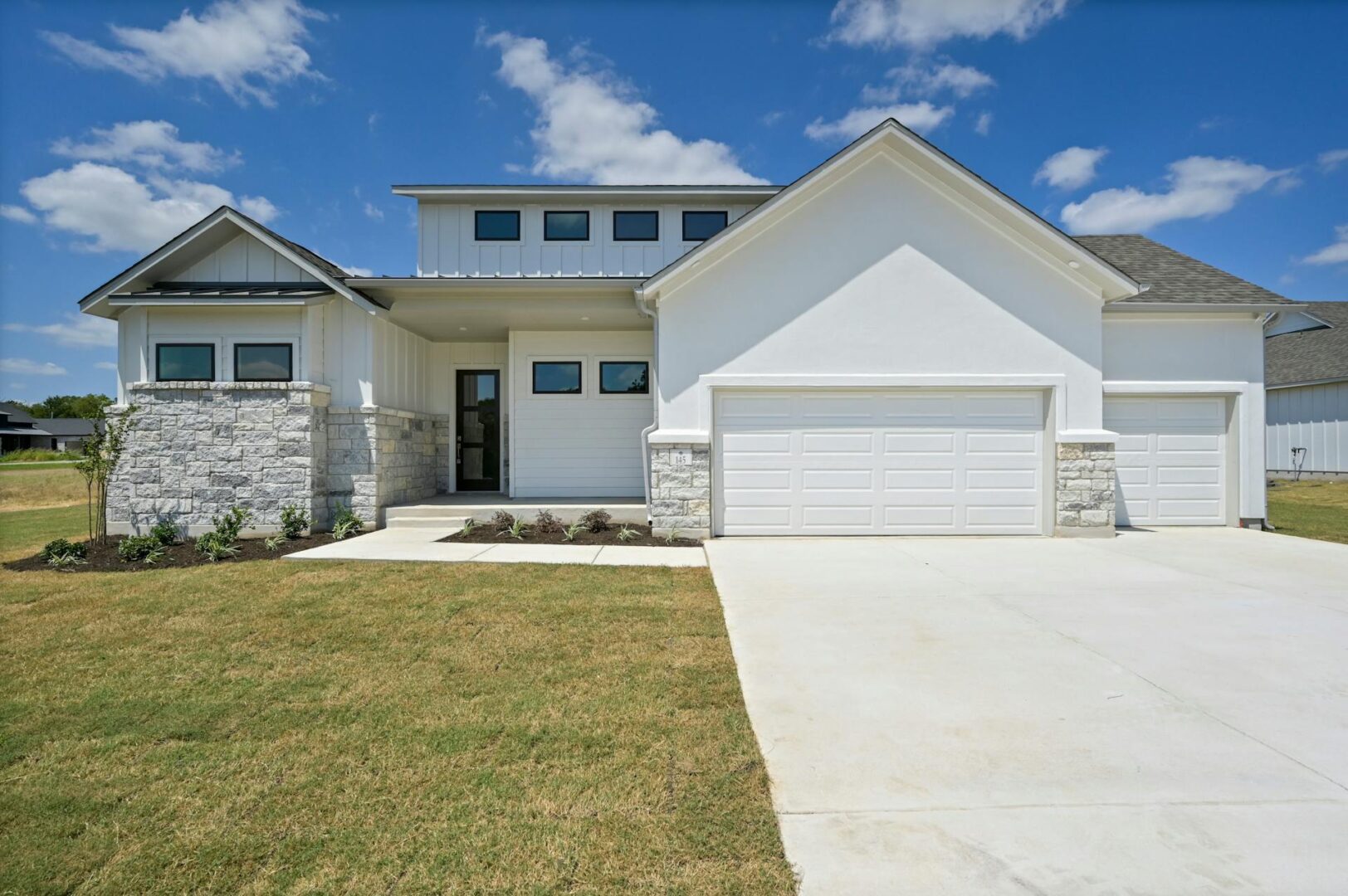
SOLD
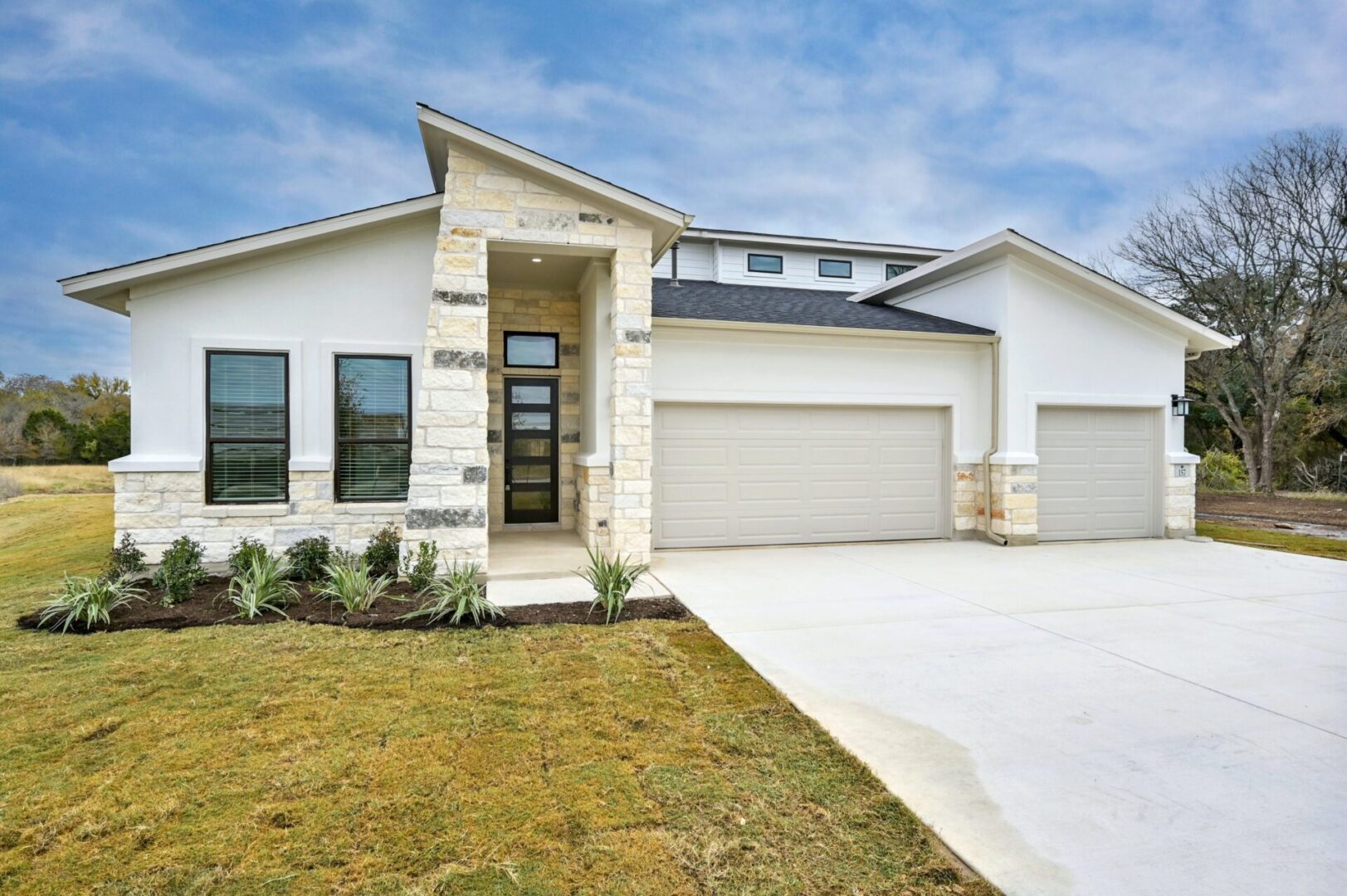
SOLD
Subdivision: Northfork
Square Feet: 2,692
Floors: 1.5
Bedrooms: 4
Baths: 3.5
Half Baths: 1
Garages: 3
Floorplan: McDougal
Tall 10' ceilings, 8' doors, large covered rear patio, 3 sides stone (NO BRICK), large open kitchen, Large granite island, 42" Cabinets, S/S appliances, built in oven and microwave, built-in cooktop, pot drawers under cooktop for all your large pots and pans, recycling station, 12"x24" tile flooring in all the wet areas, quartz countertop in bath rooms, 2" blinds on windows, large base molding and door casing, MUD room with bench and cubbies, tile flooring in the master shower, sprinkler on the front, 10' sides and rear, and much much more. We have added the luxury master bath, 12' sliding glass door. MAJOR PRICE INCENTIVES!!! $745,000 $67.5K TOWARDS A RATE BUY-DOWN TO 4.99% OR CASH!
153 Hamilton Drive LIBERTY HILL, TX 78642
Subdivision: Northfork
Square Feet: 3,387
Floors: 1
Bedrooms: 4
Baths: 3
Half Baths: 0
Garages: 3
Floorplan: McKenzie
Tall 10' ceilings, 8' doors, large covered rear patio, 3 sides stone (NO BRICK), large open kitchen, Large granite island, 42" Cabinets, S/S appliances, built in oven and microwave, built-in cooktop, pot drawers under cooktop for all your large pots and pans, recycling station, 12"x24" tile flooring in all the wet areas, quartz countertop in bath rooms, 2" blinds on windows, large base molding and door casing, MUD room with bench and cubbies, tile flooring in the master shower, sprinkler on the front, 10' sides and rear, and much much more. We have added the luxury master bath, 12' sliding glass door.
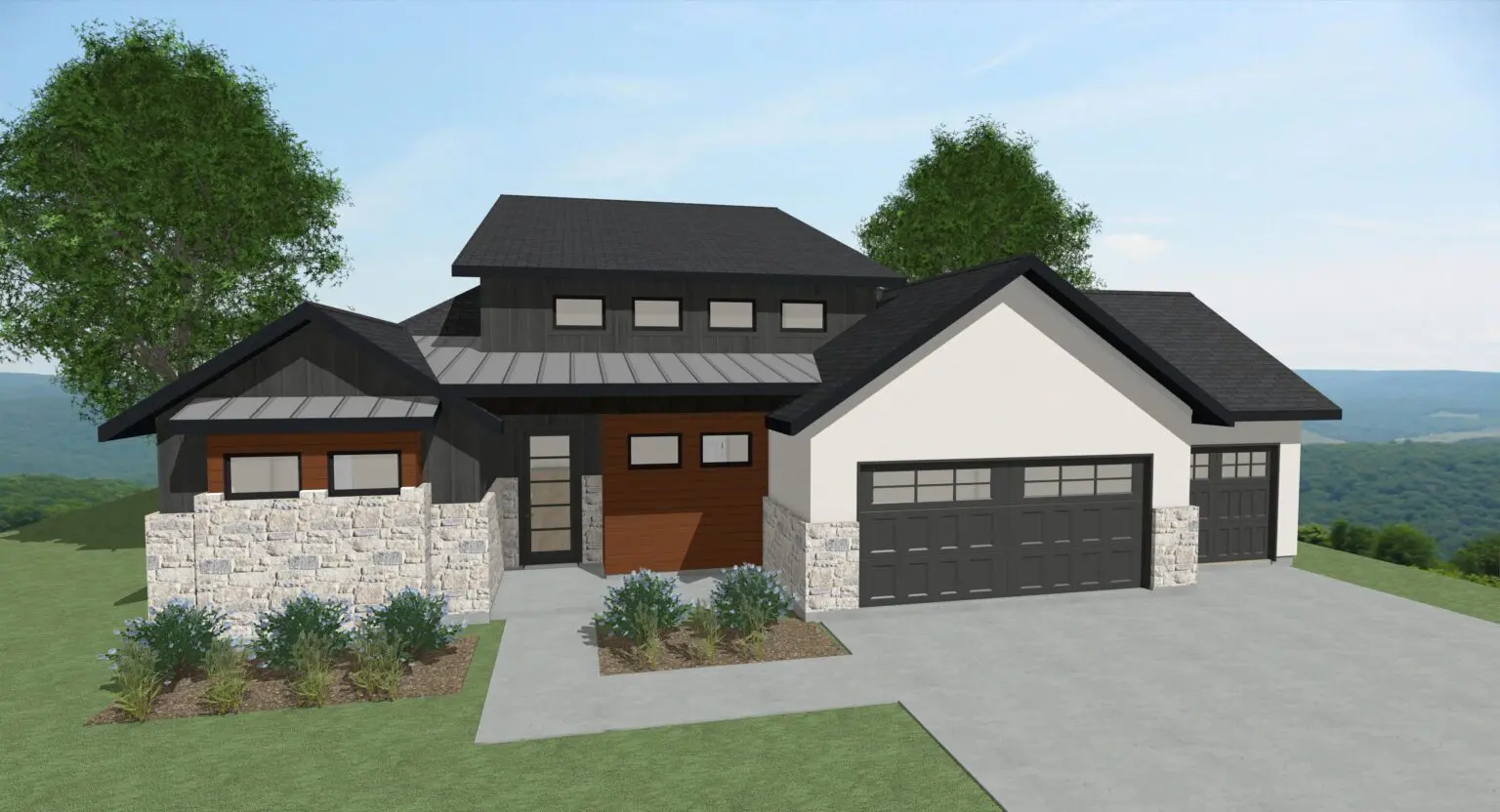
SOLD
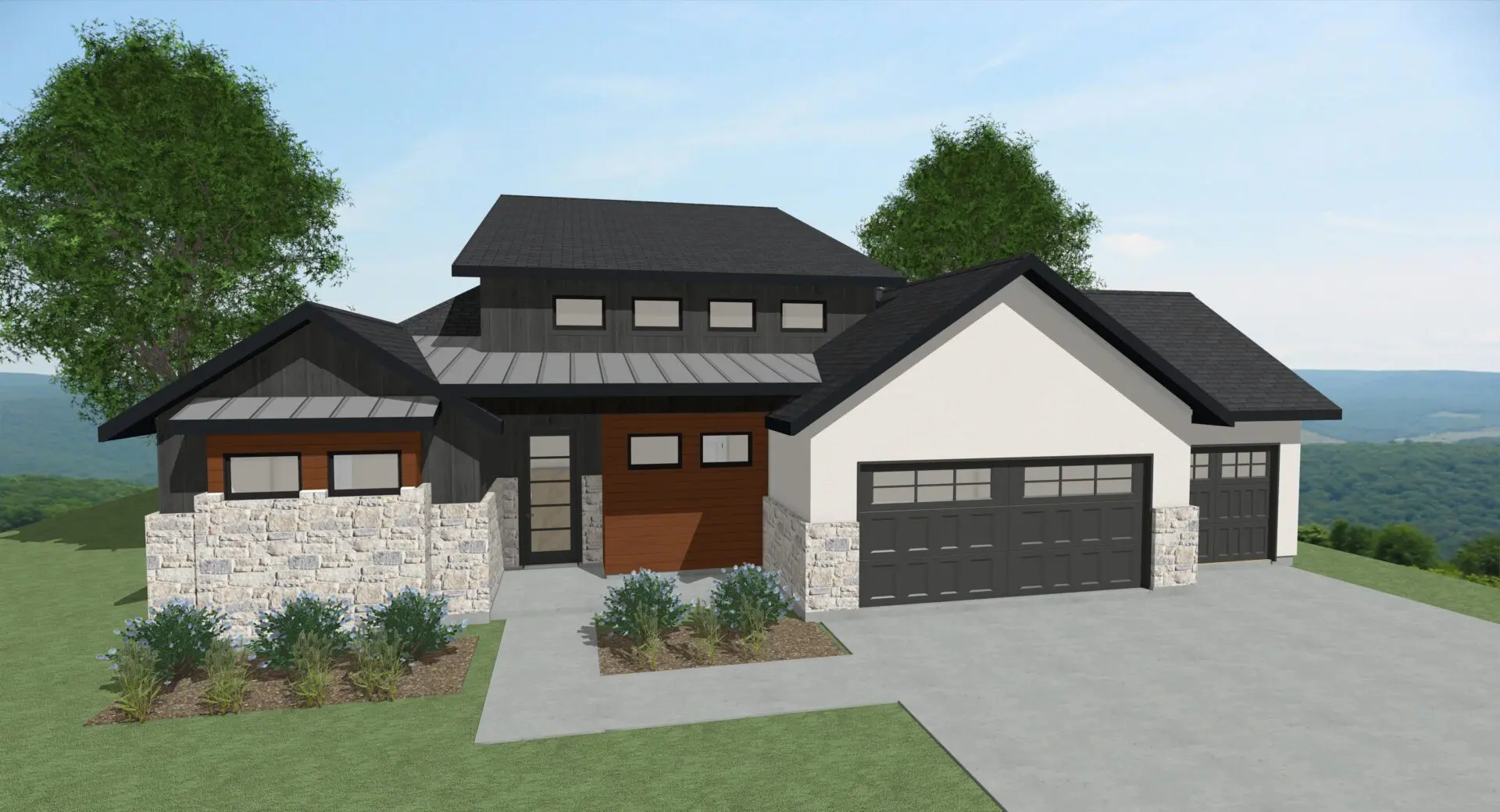
SOLD
112 Hamilton Drive Liberty Hill, TX 78642
Subdivision: Northfork
Square Feet: 3,665
Floors: 1.5
Bedrooms: 5
Baths: 4
Half Baths: 0
Garages: 3
Floorplan: McKenzie
Tall 10' ceilings, 8' doors, large covered rear patio, 3 sides stone (NO BRICK), large open kitchen, Large granite island, 42" Cabinets, S/S appliances, built in oven and microwave, built-in cooktop, pot drawers under cooktop for all your large pots and pans, recycling station, 12"x24" tile flooring in all the wet areas, quartz countertop in bath rooms, 2" blinds on windows, large base molding and door casing, MUD room with bench and cubbies, tile flooring in the master shower, sprinkler on the front, 10' sides and rear, and much much more. We have added the luxury master bath, 12' sliding glass door.
Call for MAJOR PRICE INCENTIVES!!! $774,900 $75K TOWARDS A RATE BUY-DOWN TO 4.99% OR CASH!
Subdivision: Northfork
Square Feet: 2,278
Floors: 1
Bedrooms: 3
Baths: 2
Half Baths: 1
Garages: 3
Floorplan: McDougal
Tall 10' ceilings, 8' doors, large covered rear patio, 3 sides stone (NO BRICK), large open kitchen, Large granite island, 42" Cabinets, S/S appliances, built in oven and microwave, built-in cooktop, pot drawers under cooktop for all your large pots and pans, recycling station, 12"x24" tile flooring in all the wet areas, quartz countertop in bath rooms, 2" blinds on windows, large base molding and door casing, MUD room with bench and cubbies, tile flooring in the master shower, sprinkler on the front, 10' sides and rear, and much much more. We have added the luxury master bath, 12' sliding glass door.
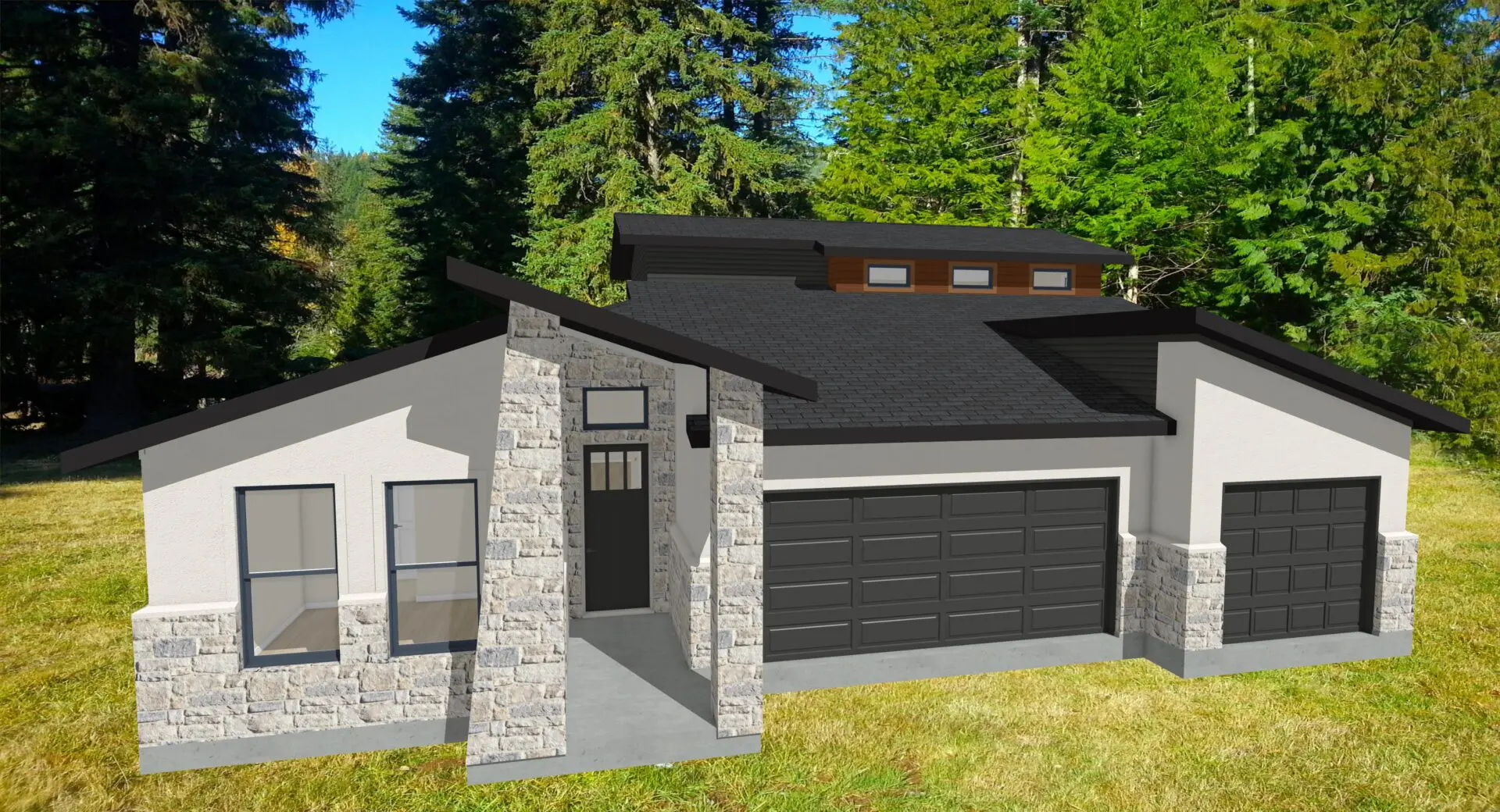
SOLD
