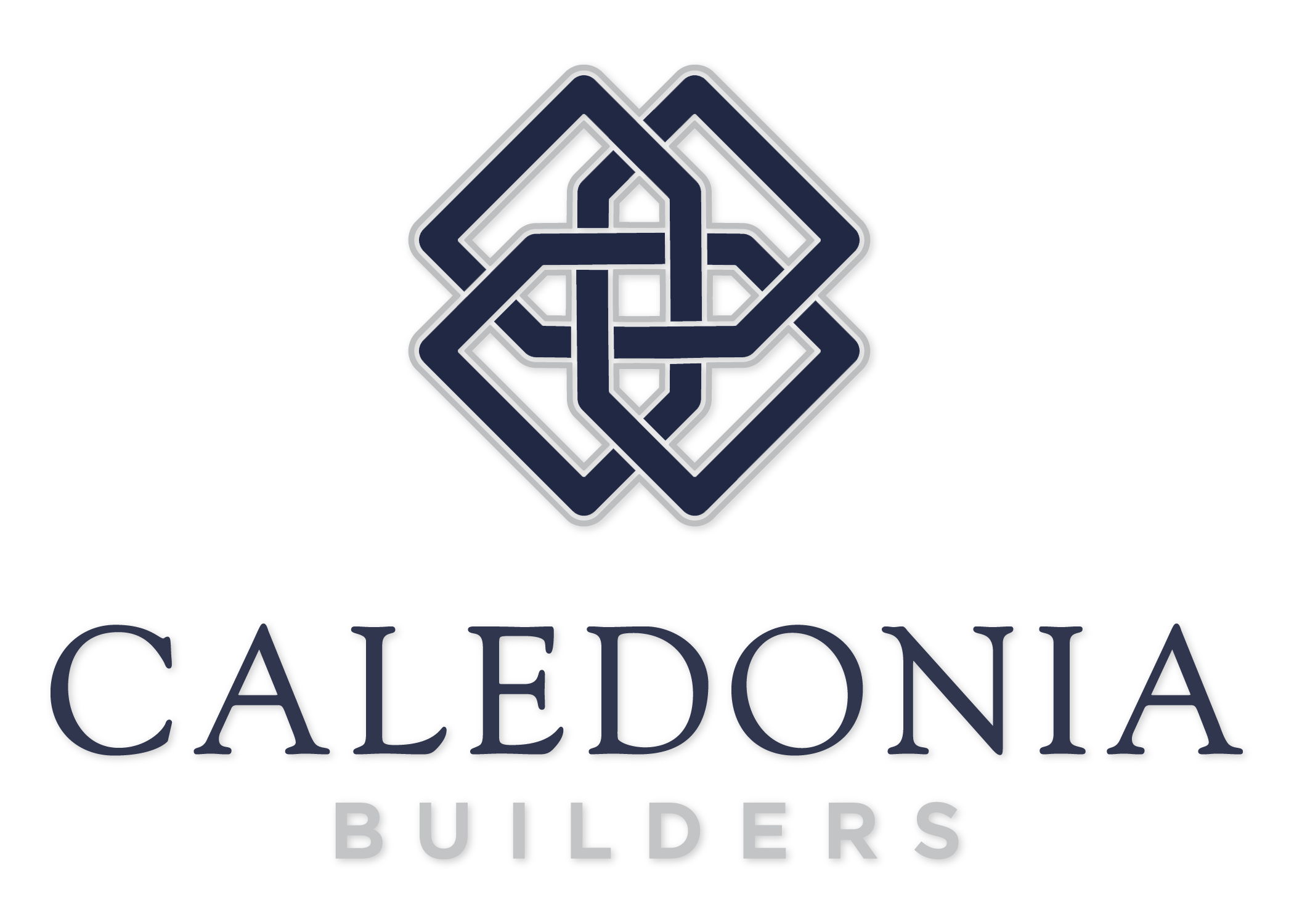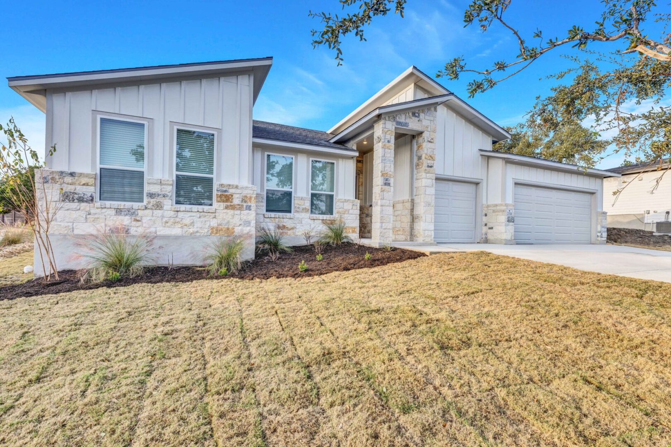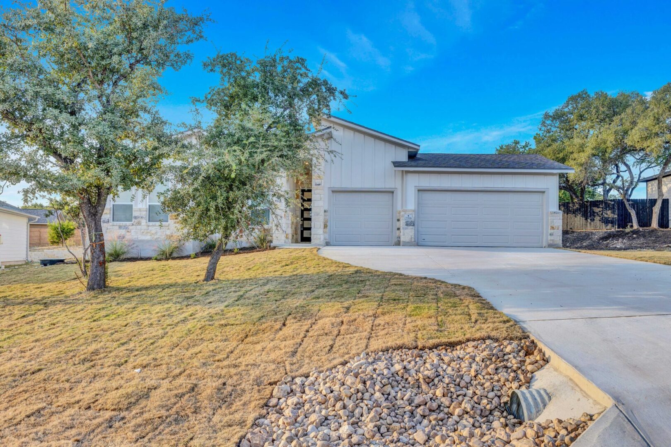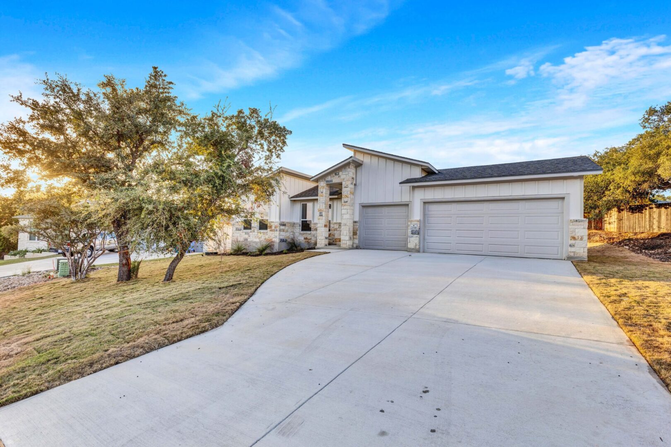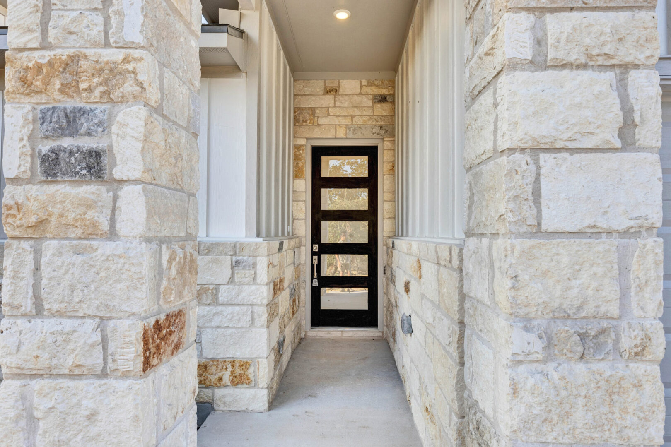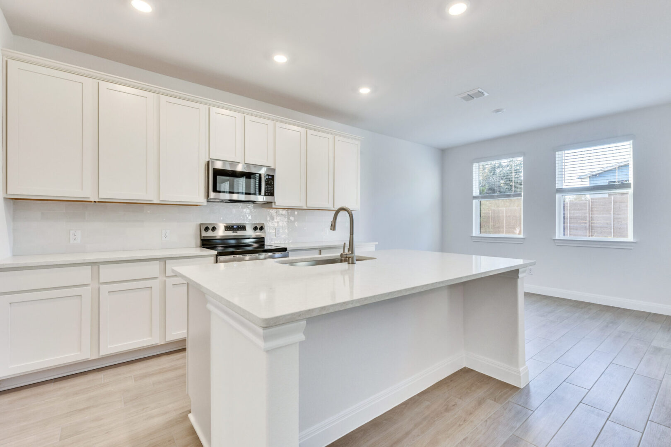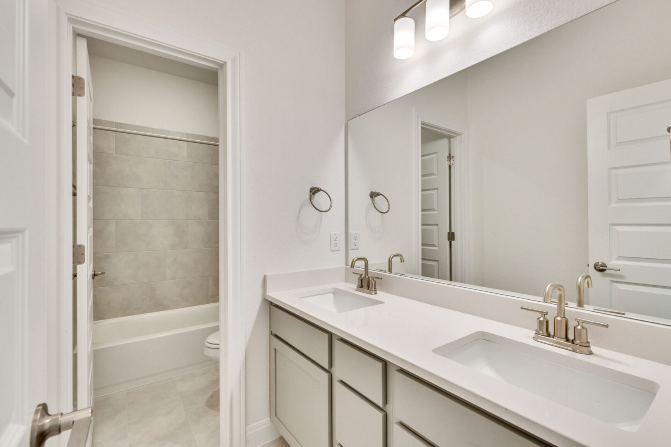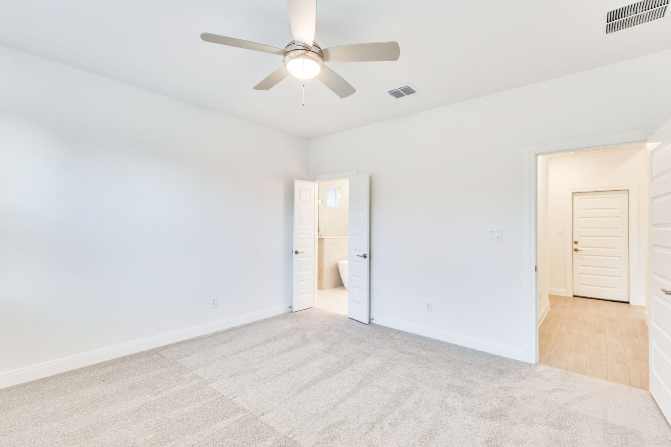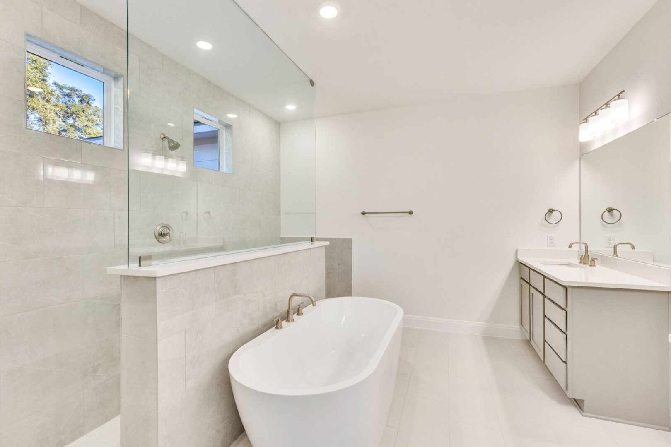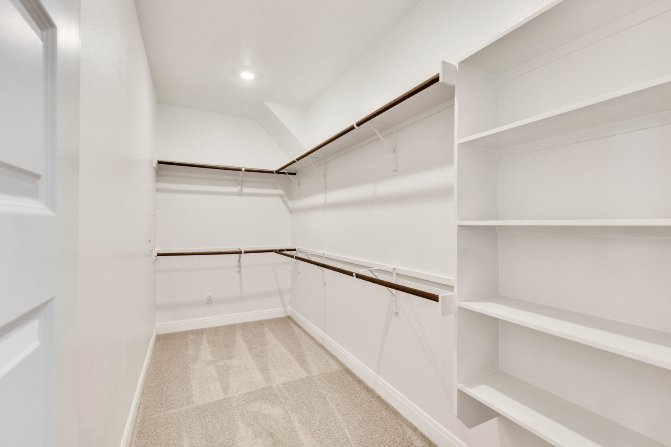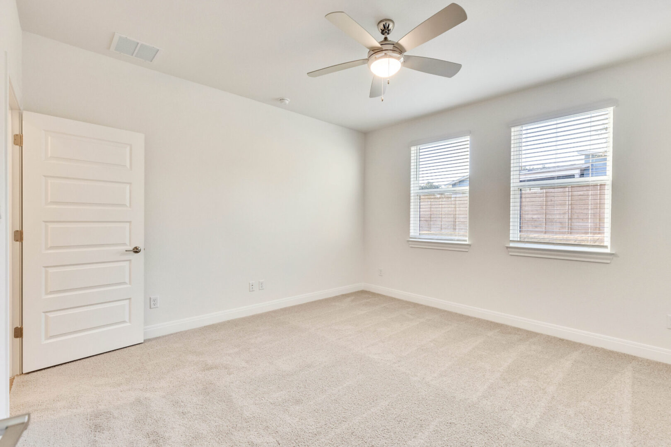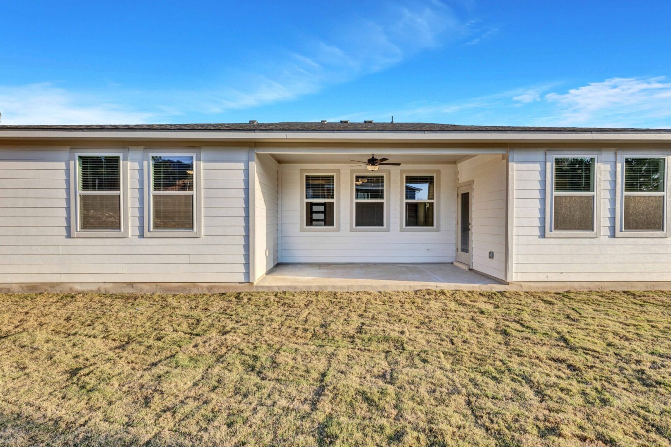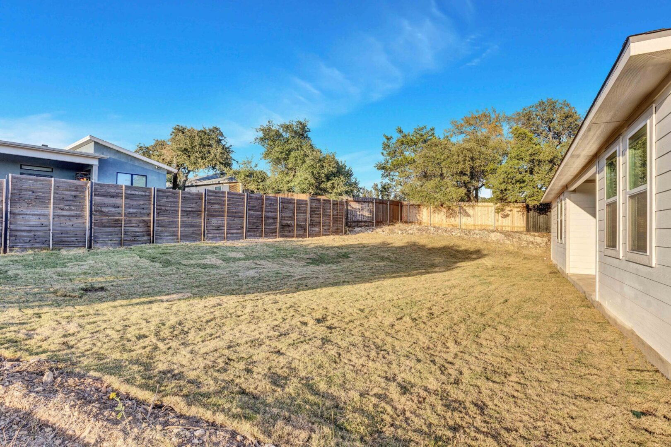Subdivision: Lago Vista
Square Feet: 2,093
Floors: 2
Bedrooms: 4
Baths: 3
Half Baths: 0
Garages: 2
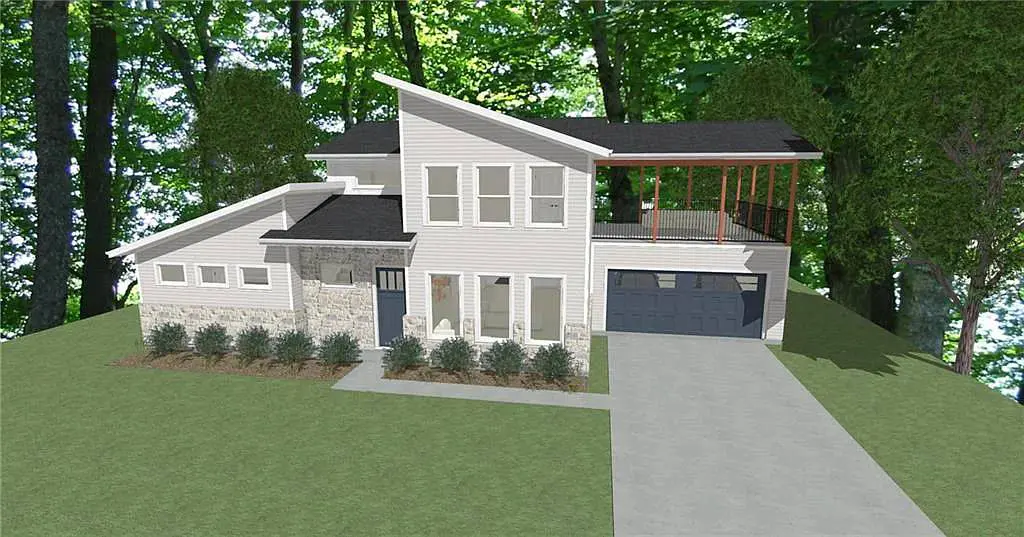
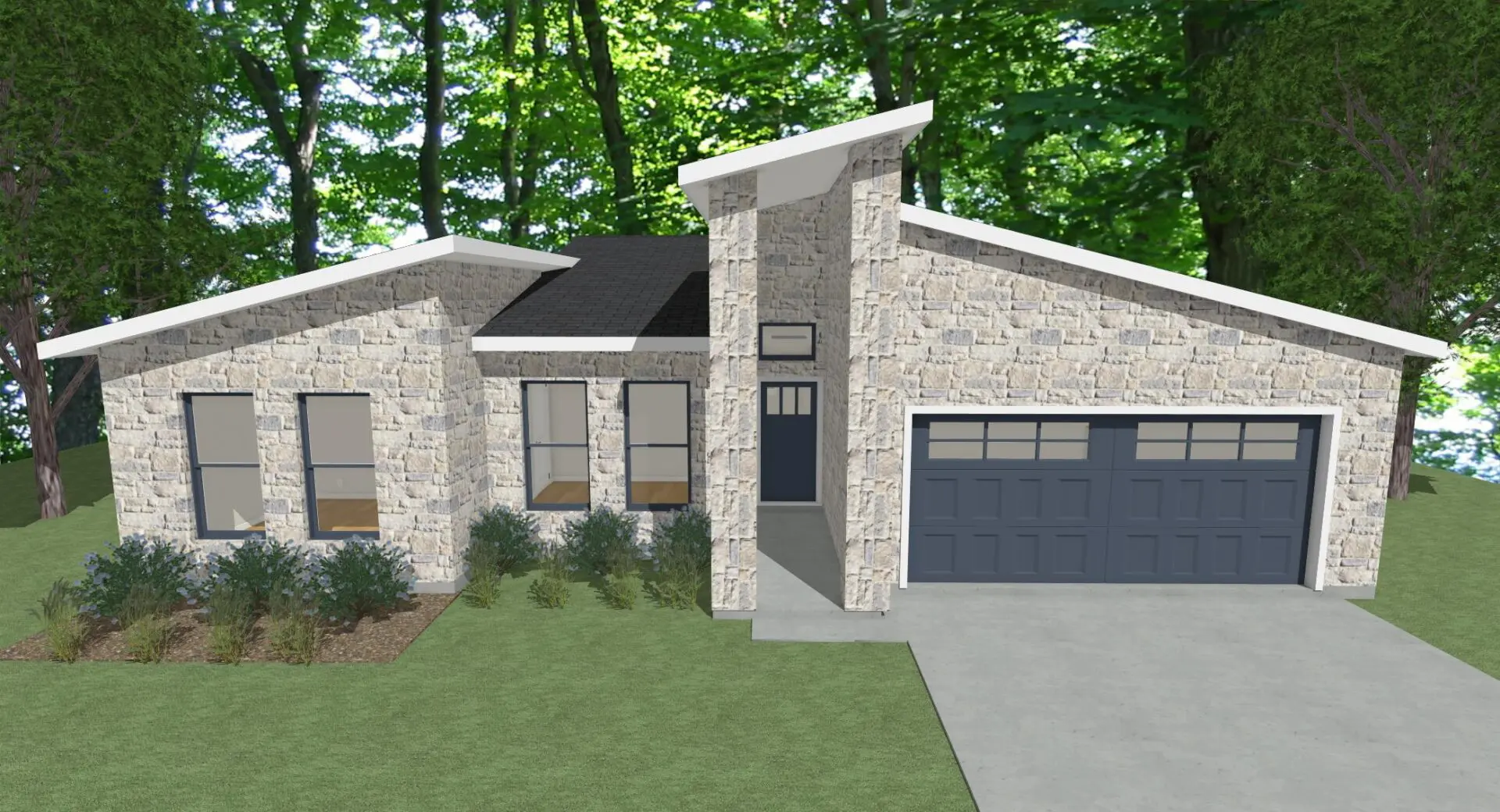
Subdivision: Lago Vista
Square Feet: 1,697
Floors: 1
Bedrooms: 3
Baths: 2
Half Baths: 0
Garages: 2
Options: Luxury Master Bath
Subdivision: Lago Vista
Square Feet: 1,695
Floors: 1
Bedrooms: 3
Baths: 2
Half Baths: 0
Garages: 2
Options: Luxury Master Bath
Take a Tour of this Floorplan
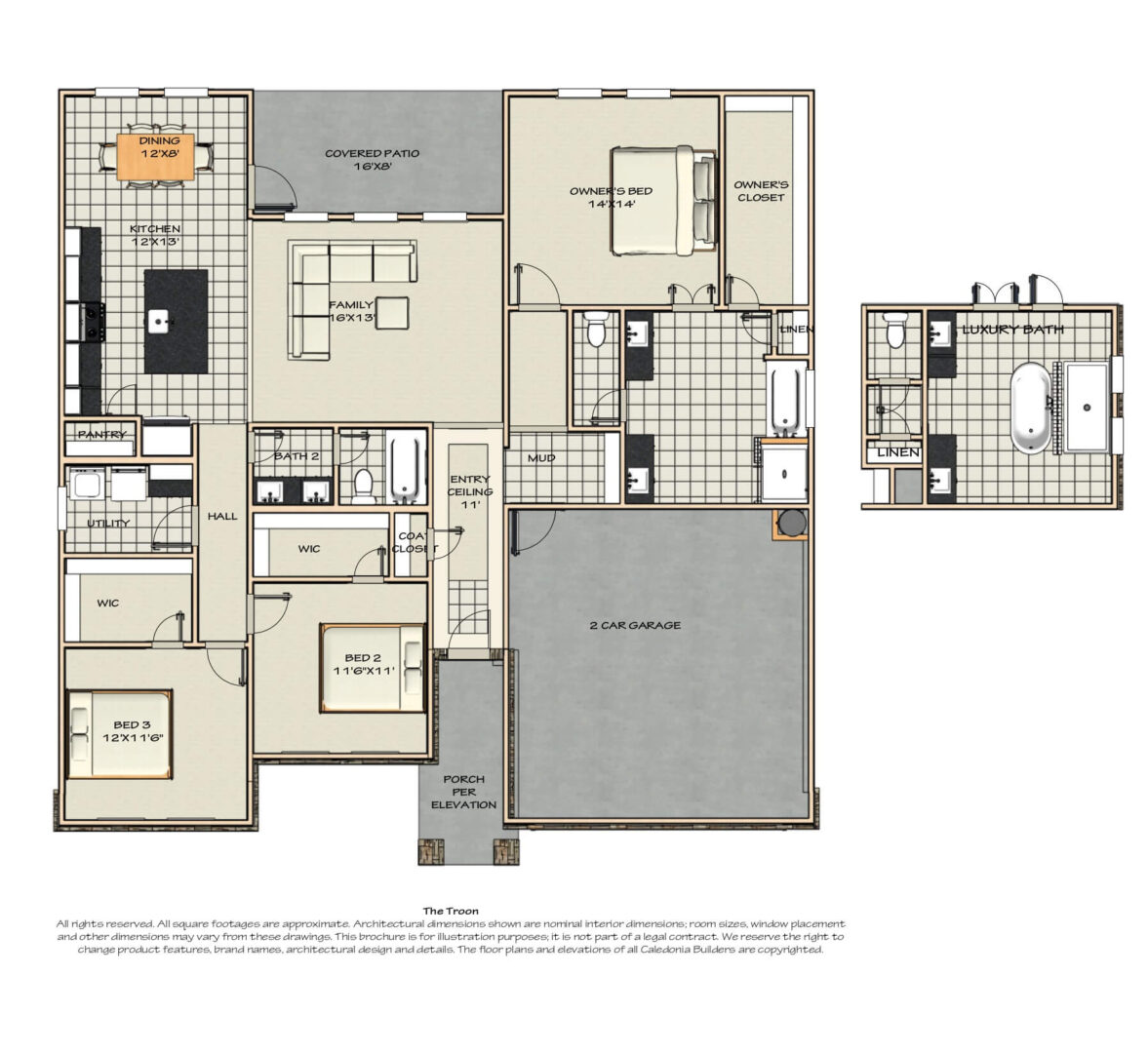
SOLD
$30k Buyer Incentives used to lower the price of the home and/or finance buydowns!
SOLD
21516 Santa Elena Cir, Lago Vista, TX 78645
Price: $419,500
Square Feet: 1,707
Square Foot Lot: 9,413
Bedrooms: 3
Baths: 2
This NEW Modern Elevation TROON 1697 sqft 3 car garage, single story floorplan By CALEDONIA BUILDERS with stone front and features a LUXURY master bath with a full walk in oversized shower and a stand alone soaking tub, The shower has tile flooring and a tile wall to the ceiling with frameless glass, 11' tall ceiling height at the entry for a grand entry. 3 bedroom, 2 full baths, bedroom sizes average 12'x12' large walk in closets for all the bedrooms, kitchen is tiled and has a large island with granite countertops and SS under mount sink, garbage disposal, back patio is large, private and covered great for relaxing in the evenings. This house is finished.
